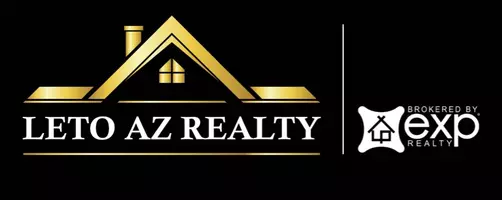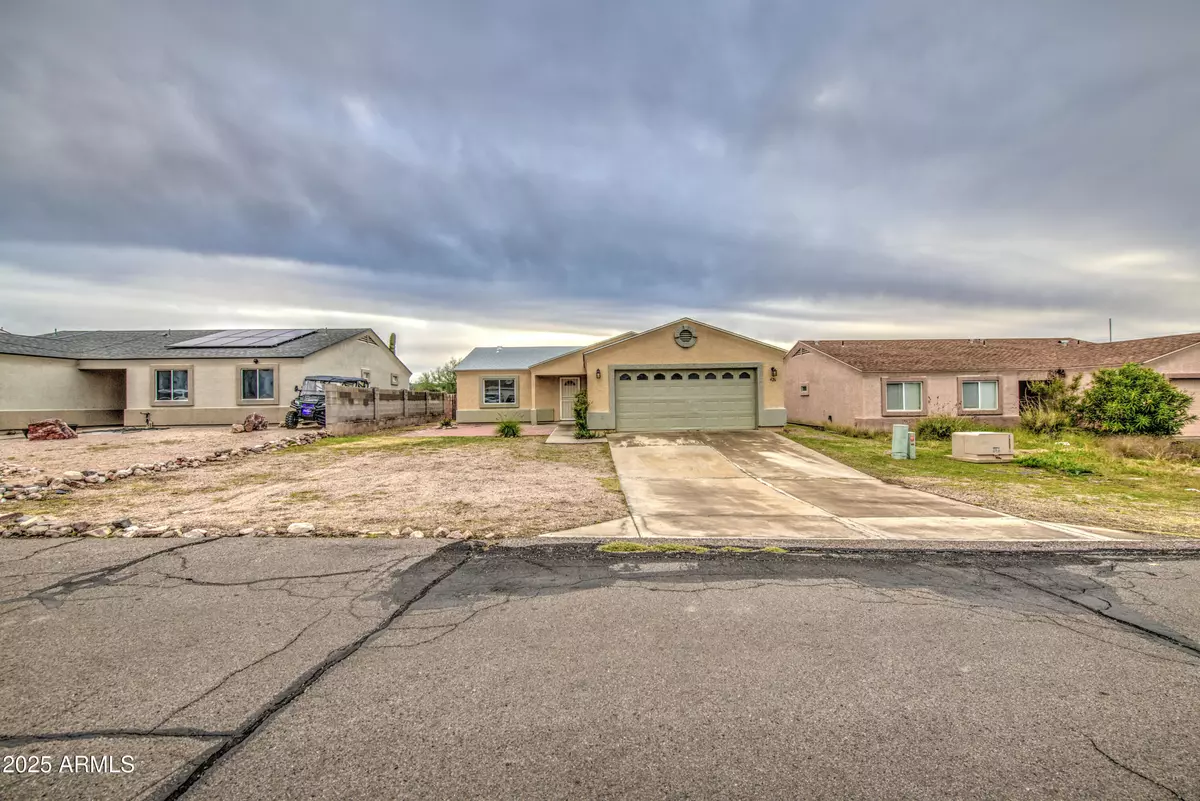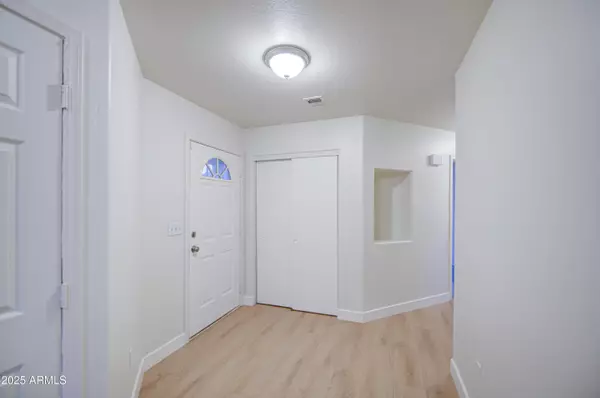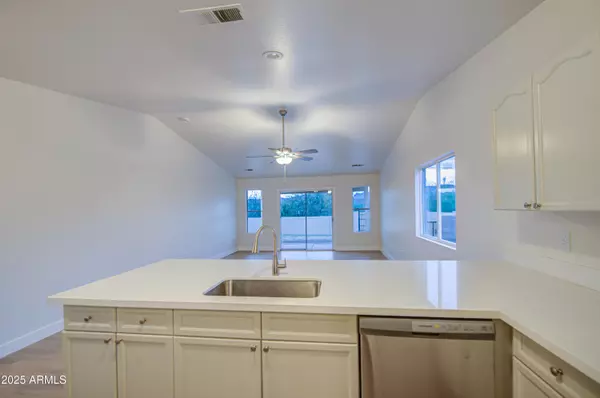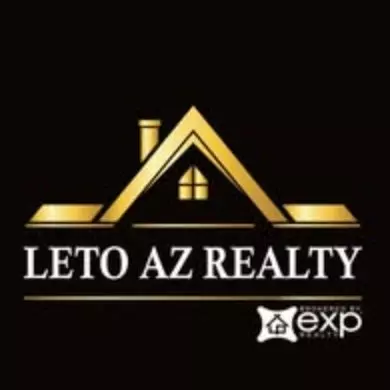
3 Beds
2 Baths
1,261 SqFt
3 Beds
2 Baths
1,261 SqFt
Key Details
Property Type Single Family Home
Sub Type Single Family Residence
Listing Status Active
Purchase Type For Sale
Square Footage 1,261 sqft
Price per Sqft $222
Subdivision Superior Highlands Unit 1
MLS Listing ID 6950961
Style Ranch
Bedrooms 3
HOA Y/N No
Year Built 2001
Annual Tax Amount $1,144
Tax Year 2025
Lot Size 6,000 Sqft
Acres 0.14
Property Sub-Type Single Family Residence
Source Arizona Regional Multiple Listing Service (ARMLS)
Property Description
Location
State AZ
County Pinal
Community Superior Highlands Unit 1
Area Pinal
Direction South on Panther. Right on Telegraph Canyon. Left on Quail which turns into picket Post. Home will be on your right.
Rooms
Other Rooms Great Room
Den/Bedroom Plus 3
Separate Den/Office N
Interior
Interior Features High Speed Internet, Double Vanity, Breakfast Bar, Full Bth Master Bdrm
Heating Electric
Cooling Central Air
Flooring Carpet, Tile
Fireplace No
Window Features Dual Pane
SPA None
Laundry Wshr/Dry HookUp Only
Exterior
Garage Spaces 2.0
Garage Description 2.0
Fence Block
Utilities Available APS
View Mountain(s)
Roof Type Composition
Porch Covered Patio(s), Patio
Total Parking Spaces 2
Private Pool No
Building
Lot Description North/South Exposure, Borders Preserve/Public Land, Dirt Back, Gravel/Stone Front, Grass Back
Story 1
Builder Name Unknown
Sewer Public Sewer
Water Pvt Water Company
Architectural Style Ranch
New Construction No
Schools
Elementary Schools John F Kennedy School
Middle Schools Superior Junior/Senior High School
High Schools Superior Junior/Senior High School
School District Superior Unified School District
Others
HOA Fee Include No Fees
Senior Community No
Tax ID 105-25-010
Ownership Fee Simple
Acceptable Financing Cash, Conventional, FHA, USDA Loan, VA Loan
Horse Property N
Disclosures Seller Discl Avail
Possession Close Of Escrow
Listing Terms Cash, Conventional, FHA, USDA Loan, VA Loan
Special Listing Condition Owner/Agent

Copyright 2025 Arizona Regional Multiple Listing Service, Inc. All rights reserved.

"My job is to find and attract mastery-based agents to the office, protect the culture, and make sure everyone is happy! "
