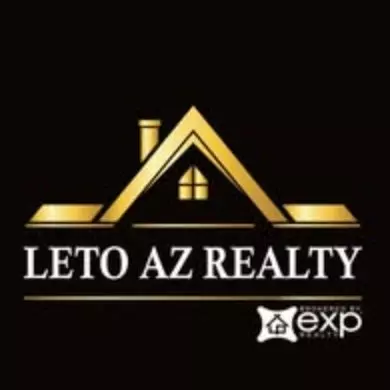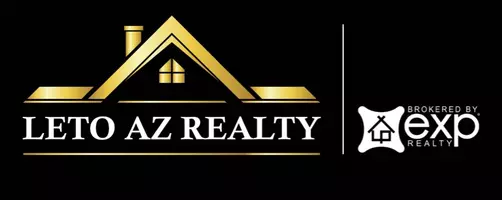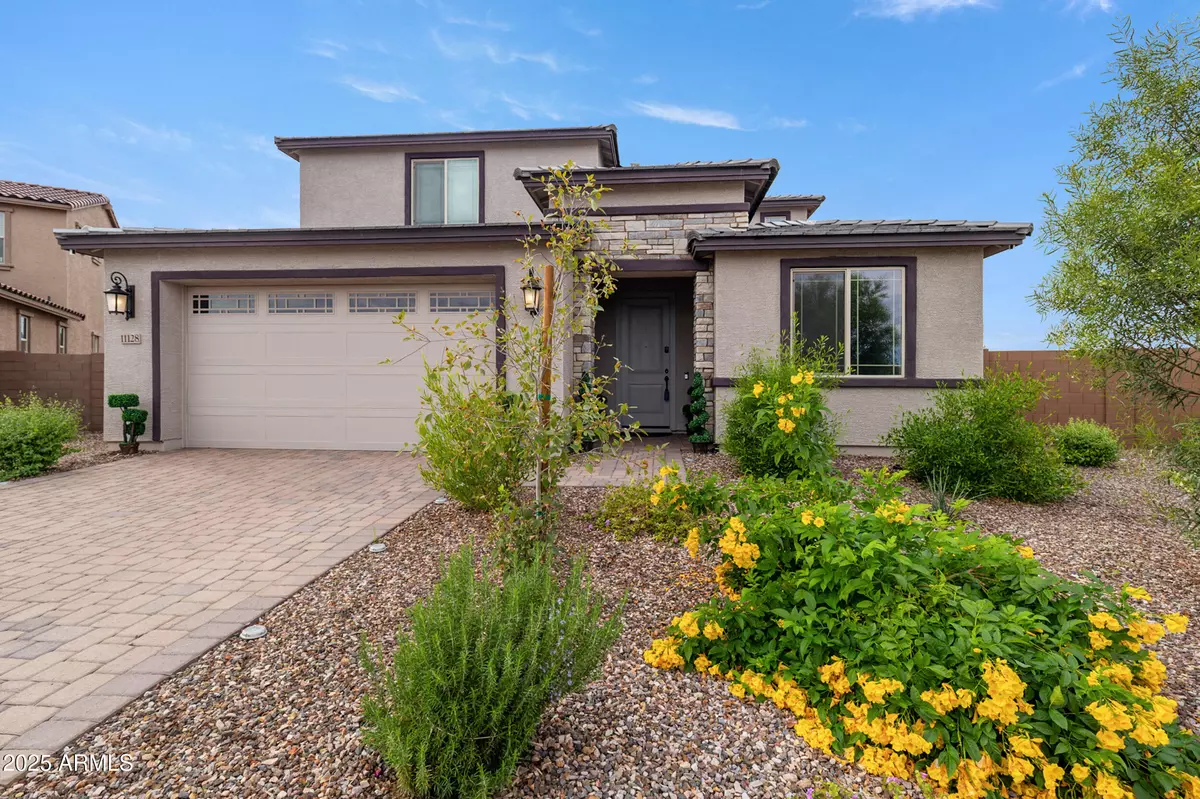
4 Beds
3.5 Baths
2,913 SqFt
4 Beds
3.5 Baths
2,913 SqFt
Key Details
Property Type Single Family Home
Sub Type Single Family Residence
Listing Status Active
Purchase Type For Sale
Square Footage 2,913 sqft
Price per Sqft $235
Subdivision Tierra Montana Phase 1 Parcel 10
MLS Listing ID 6950939
Bedrooms 4
HOA Fees $121/mo
HOA Y/N Yes
Year Built 2024
Annual Tax Amount $166
Tax Year 2024
Lot Size 0.328 Acres
Acres 0.33
Property Sub-Type Single Family Residence
Source Arizona Regional Multiple Listing Service (ARMLS)
Property Description
Location
State AZ
County Maricopa
Community Tierra Montana Phase 1 Parcel 10
Area Maricopa
Direction AZ Loop 202 - West on Elliot Rd, South on 55th Ave, West on Pack Mule and South 54th Lane to house on the right
Rooms
Other Rooms Great Room, Family Room
Master Bedroom Split
Den/Bedroom Plus 5
Separate Den/Office Y
Interior
Interior Features High Speed Internet, Smart Home, Double Vanity, Master Downstairs, 9+ Flat Ceilings, Vaulted Ceiling(s), Kitchen Island, Pantry, Full Bth Master Bdrm, Separate Shwr & Tub
Heating Natural Gas
Cooling Central Air, Ceiling Fan(s), Programmable Thmstat
Flooring Carpet, Tile
Fireplace No
Window Features Low-Emissivity Windows,Dual Pane
Appliance Electric Cooktop, Built-In Electric Oven, Water Purifier
SPA None
Exterior
Parking Features Tandem Garage, Garage Door Opener, Extended Length Garage
Garage Spaces 3.0
Garage Description 3.0
Fence Block
Community Features Near Bus Stop, Playground, Biking/Walking Path
Utilities Available SRP
View Mountain(s)
Roof Type Tile,Concrete
Accessibility Bath Raised Toilet
Porch Covered Patio(s), Patio
Total Parking Spaces 3
Private Pool No
Building
Lot Description East/West Exposure, Sprinklers In Front, Corner Lot, Desert Front, Auto Timer H2O Front, Auto Timer H2O Back
Story 2
Builder Name Taylor Morrison
Sewer Public Sewer
Water City Water
New Construction Yes
Schools
Elementary Schools Estrella Foothills Global Academy
Middle Schools Estrella Foothills Global Academy
High Schools Betty Fairfax High School
School District Phoenix Union High School District
Others
HOA Name Tierra Montana HOA
HOA Fee Include Maintenance Grounds
Senior Community No
Tax ID 300-03-210
Ownership Fee Simple
Acceptable Financing Cash, Conventional, 1031 Exchange, FHA, VA Loan
Horse Property N
Disclosures Agency Discl Req, Seller Discl Avail
Possession Close Of Escrow
Listing Terms Cash, Conventional, 1031 Exchange, FHA, VA Loan

Copyright 2025 Arizona Regional Multiple Listing Service, Inc. All rights reserved.

"My job is to find and attract mastery-based agents to the office, protect the culture, and make sure everyone is happy! "






