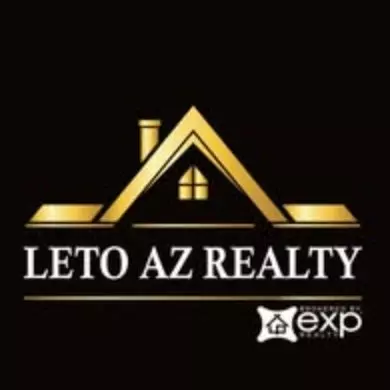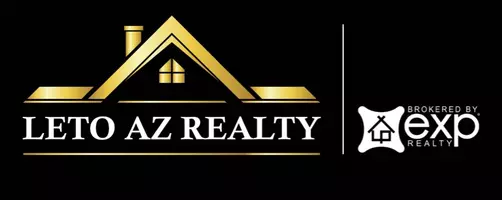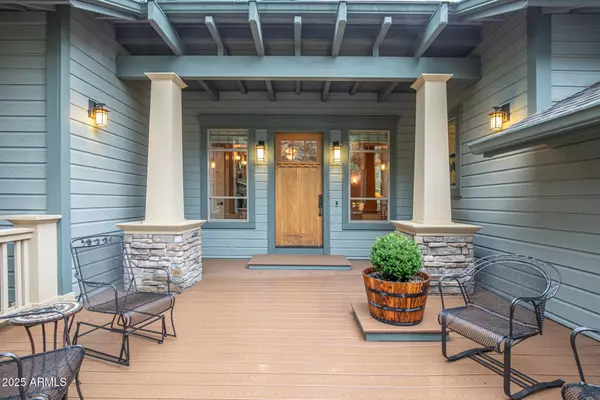
3 Beds
2.5 Baths
2,324 SqFt
3 Beds
2.5 Baths
2,324 SqFt
Key Details
Property Type Single Family Home
Sub Type Single Family Residence
Listing Status Active
Purchase Type For Sale
Square Footage 2,324 sqft
Price per Sqft $373
Subdivision Unsubdivided
MLS Listing ID 6947994
Style Ranch
Bedrooms 3
HOA Y/N No
Year Built 2006
Annual Tax Amount $4,469
Tax Year 2024
Lot Size 0.682 Acres
Acres 0.68
Property Sub-Type Single Family Residence
Source Arizona Regional Multiple Listing Service (ARMLS)
Property Description
Inside, skylights throughout create warm, natural light, and the thoughtful split floor plan provides comfort and flexibility. Recent upgrades include new low-pile bedroom carpet, a new hot water heater, new water softener, and a roof that is only 1.5 years old. The oversized, 1100 sq ft 3.5-car garage now features a brand-new epoxy floor, a new mini-split for year-round climate control, and exceptional additional storage in the loft area above.
Designed for both everyday living and entertaining, the home features a welcoming great room with fireplace, a spacious kitchen with walk-in pantry and breakfast bar, and dining area overlooking the wooded backyard. Two Murphy beds provide smart, space-saving versatility for guests or work-from-home needs.
Outdoors, enjoy multiple private patio areas, a covered deck, built-in BBQ, and beautifully landscaped grounds with room to relax or host gatherings. RV parking and hookups add extra convenience. With its ideal in-town location, privacy, and extensive upgrades already completed, this property is truly move-in ready.
Location
State AZ
County Gila
Community Unsubdivided
Area Gila
Direction From AZ Beeline HWY, east on Phoenix Street, turn left (north) on Mudsprings Road, turn right on Cedar Lane, second property on the left(north) home is not visible from the road.
Rooms
Other Rooms Great Room, Family Room
Master Bedroom Split
Den/Bedroom Plus 3
Separate Den/Office N
Interior
Interior Features Double Vanity, Breakfast Bar, Full Bth Master Bdrm, Separate Shwr & Tub, Tub with Jets
Heating Electric
Cooling Central Air, Ceiling Fan(s)
Flooring Carpet, Tile, Wood
Fireplaces Type Family Room, Living Room, Master Bedroom, Gas
Fireplace Yes
Window Features Skylight(s),Dual Pane
Appliance Electric Cooktop
SPA None
Exterior
Exterior Feature Balcony, Storage, RV Hookup
Parking Features RV Access/Parking, Garage Door Opener, Separate Strge Area
Garage Spaces 3.5
Garage Description 3.5
Fence Chain Link, Wood
Utilities Available Other (See Remarks)
Roof Type Composition
Porch Covered Patio(s), Patio
Total Parking Spaces 3
Private Pool No
Building
Story 1
Builder Name Unknown
Sewer Public Sewer
Water City Water
Architectural Style Ranch
Structure Type Balcony,Storage,RV Hookup
New Construction No
Schools
Elementary Schools Julia Randall Elementary School
Middle Schools Rim Country Middle School
High Schools Payson High School
School District Payson Unified District
Others
HOA Fee Include No Fees
Senior Community No
Tax ID 304-01-010-Q
Ownership Fee Simple
Acceptable Financing Cash, FannieMae (HomePath), Conventional, 1031 Exchange, FHA, USDA Loan, VA Loan
Horse Property N
Disclosures Seller Discl Avail
Possession Close Of Escrow
Listing Terms Cash, FannieMae (HomePath), Conventional, 1031 Exchange, FHA, USDA Loan, VA Loan

Copyright 2025 Arizona Regional Multiple Listing Service, Inc. All rights reserved.

"My job is to find and attract mastery-based agents to the office, protect the culture, and make sure everyone is happy! "






